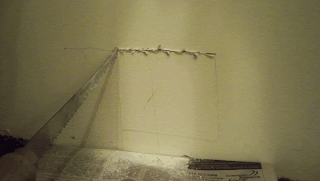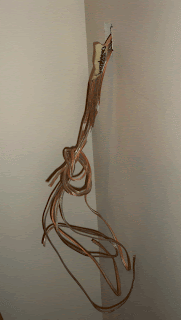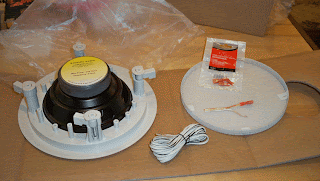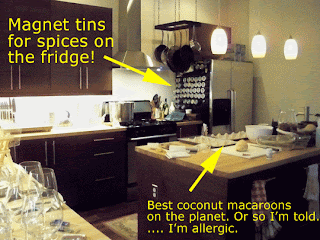Well the floor tile for the master bath is finished. The grout still needs to be sealed, but otherwise,
it's done. Soon after we finished the floors, our plumbers were really pushing us to get the sinks in.
We'd been looking for a 5' double sink, but the costs for the countertop and base were ranging from $400-$900. A tad much for the budget at this point. We decided to settle for a single bowl sink and Stephanie at Ikea kitchens came up with the brilliant idea of using a kitchen cabinet for a bath cabinet. It's about half the cost, a bit wider (which I like more anyway - I always need more counter space, whether it's in the kitchen or in the bathroom) and worked out just fine. We got a 48" base cabinet in white, then topped it with a 50" laminated countertop. Since this sink was to be a drop-in, I had no problems whatsoever cutting the hole for this one. Viola, bathroom vanity sink. Insert plumber and the next day we had a working sink.
The next step was tiling the master bath shower. First thing's first: Beg wonderful and generous brother-in-law for excess 4"x4" tumbled marble from Italy. (He owns Studio Vertu in Cincinnati and uses these beautiful tiles to make the best marble coasters you've ever seen. btw: if you're looking for the perfect gift for the Democrat in your life, he's selling Obama commemorative coasters. They keep running out, so check out
www.MarbleCoasters.com to order yours.)

Anyway, he buckled to the tune of 12 boxes of Botticelli marble, 50 tiles each. We Loooove Mark Schmidt.
We also love, but in a very platonic kinda way, OmniGrip. This stuff is the best. OK, well, I've never used anything BUT this stuff, but a tile contractor at Home Depot said they use it for putting marble tiles on the ceiling ... without supports. Um, ok!

I think I used waaaaay too much. Of course, I figured this out on the last day of needing to know. I used a 3/16 x5/32 V-notched trowel to spread the adhesive on the Hardibacker board, and in my own 'hey, let's do the overkill thing' kept it on a little thick. I liked being able to set the tile on the hardibacker and be able to squish it around and get the spacing just right. (I used spacers at first, but when I realized I didn't need to, gave up on them entirely. Again. )
OK, so how do I know I used too much? Well, somewhere along the way, the design got changed, and I needed to pull off some diagonally cut tiles off of the wall. Knowing I'd probably need them later, I scraped off the mastic from the backs, rinsed them in water, then soaked them in a bucket of water for 2 days. (Because I forgot about them. Ooops.) 2 days later I rinsed them off with fresh water, dried them off and stacked them on the sink, where they stayed for a week.
Today I needed those tiles, and six of them were stuck together so tightly I had to hammer a screwdriver in between them to get them apart.
Yeah, I used waaaaay to much mastic. Good stuff, though, really.

So back to the tiling.
I set my first tile up about 1/4" up from the tub surface (giving me room for caulking) and marked the top of that tile. Then I removed the tile and measured a grout line's distance just above that. (I'm using about 1/8" grout distance). That's where I screwed in a five foot long 1"x3" so that the top of the 1x3 was just at the line I'd marked.
This gave me support for the first row (support I ended up not needing, but if you can't find the mastic I used, I recommend going this way and using spacers to support each row.) and enough room for a row of tiles perfectly spaced underneath, once the 1x3 is removed.
In a
previous post I made about the master bath floor tile I had to cut the tiles in front of the tub to adjust the spacing and I used tile trim to make this possible. At the time I said I'd then have to carry it into the bathtub surround in order to make it look like it was an intentional design instead of a screw-up fix-up. So about 8 rows up of tile, I arbitrarily decided that that's where the break between the horizontal tiles and the diagonal tiles would be, and inserted the familiar decorative strip. Above that, I used the 4' level to draw vertical lines to match up the diagonal peaks, and started placing in the tiles at a 45* angle.
Then I realized I'd have to make all the small cuts (with the tile wet saw) at the corners before I could set in the tiles for the left and right sides, and got started on those small cuts. I eventually pulled off the long 1x3 and put the bottom row of tiles in.
Once the small tile cuts were made on the left and right of the back of the shower (into the corners) I cut the 1x3 down to size and started over on the left side of the surround, same procedure all the way up, making sure that the cut tiles that terminated facing outward, were non-cut sides. Meaning: tumbled sides of the marble were on the outsides.

Actually, in order to reduce the number of funky small cuts on the outside of the surround, I started measuring from the outside into the corner. As this would actually be the second row, I lined up the left side of the first tile with the edge of the tub (personal preference) and measured inward to the corner. Then I set another row of tile on top, halfway between, just to see if it would look ok. I think nit turned out ok.

Oh, and there's the Ikea kitchen cabinet in the bathroom on the left of the picture, and you can see both tile trims (on the floor as well as in the shower) balancing off the tile.
It took me about 2 weeks to finish this, piece by piece. Frankly, it took a lot longer than I expected. I think I took 4 hours just on the first half of the back wall, but I did a lot of jiggling and squishing to make things line up. Once the mastic started to stiffen, good luck getting it to move. It would set up in 30 minutes, but not so much as you couldn't force it and re-set it.
The directions say wait 24 hours to grout... so that's next. Luckily, we have a whole bag left over from grouting the upstairs bathroom floor, and it should match perfectly.
We'll see......
 So this time I went through the hallway.
So this time I went through the hallway.
 The the DH has a flash of brilliance. Remember the speaker installation? Well HE did. The second speaker we cut into the ceiling was a bummer because we ran into the plumbing. The plumbing for the... wait for it... yes! The Bathtub.
The the DH has a flash of brilliance. Remember the speaker installation? Well HE did. The second speaker we cut into the ceiling was a bummer because we ran into the plumbing. The plumbing for the... wait for it... yes! The Bathtub. That white plastic thing behind the PVC (with the fins) is the bottom of the tub.
That white plastic thing behind the PVC (with the fins) is the bottom of the tub.












































