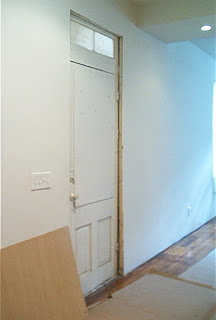
That's the kitchen door. You can see the refinished floors a bit in there, too. We've put it off far too long already. We need to replace it.
The thing is, it's not standard. It's a 34"x85" door, in a mortised frame in brick. Doors come in standard 82" high and 32" or 36" widths. At 32", you can't get furniture in. At 36", you can't get a pre hung door in, intact. Then we have to deal with the transom, too. This will be our main door, so we don't want to have it look too kludgy.
So, there's only one solution that we could come up with. Order a 34" slab, with glass (for light, which we need), and build an entire new frame.
This meant that we had to sawzall out the door AND transom. Then we needed to rout the 2x12 framing material to accept the door and transom, and then we needed to chisel out for the hinge plates, and then install stop and weatherstripping.
THEN, we had to make sure our measurements of the transom were correct and order double paned glass. Then hang the door and install a threshold. Then we cover the transom hole and wait for glass.
We're still shy many of our pictures so we don't have the final, but the transom also looks pretty good.


No comments:
Post a Comment