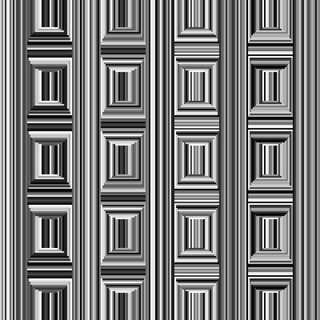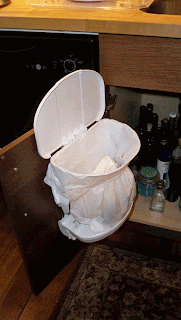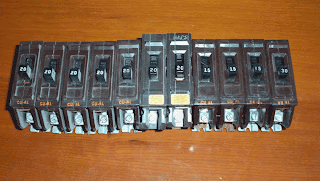
I was just reminded of the story of the fireplace removal. We actually took the fireplace down back in March, 2008, but I never made a post about it.
I've been remiss long enough.
We decided pretty early on that we wanted to take down the back fireplace. This is the one that used to be an exterior fireplace before they built onto the home in (we're guessing here) about 1900. Since we knew we couldn't afford to have both of our fireplaces repaired for safe use, (the other one's in the Dining room to the front of the house, where it remains) we figured we could use the space.
Actually I was hoping to have the entire thing-- all of the bricks-- removed leaving just a big open space between the living room and the kitchen on the first floor, and between the office area and the hallway on the second, but that wasn't to be.
Here's where we started:

Up on the third floor, where the two rooflines
met, the gable roof and the shed roof, that's where the chimney poked through.
This is also where, over the years, the water was getting into the house. The water damage was incredible.
The plaster was popping off, and the bricks underneath, after 140 years of absorbing moisture, were flaking apart. If we didn;t take it down, it would have continued to crumble and eventually it would have taken itself down.

The roofers started the process by knocking down the exterior chimney to just under the roofline. Then they built the roof right over the hole. A complex procedure, if you ask me, getting all of those angles to meet up just right.
The we had to reinforce the roofline. (This is the same wall as the above picture after most of the plaster was removed. We left some because, as we were taking it off we realized just how soft the brick had become. In some cases, the plaster was holding the brick together.
The next part was to take down the remaining brick, so we brought in our go-to guy, Zach.
Zach was optimistic, but cautious. We weren't sure how structural the fireplace was to the wall between the original brick house and the add on fifty years later.
For a couple of hundred dollars he said he'd take down the brick for us, but before we did that, we decided to to a little 'spur of the moment' investigatory probing.

Starting in what is now our living room, (actually, to be more specific, this area is now our closet. See pic from at the end of the previous
Doorbell post) Zach poked a small hole in the wall in the center of the fireplace. There was a hearth on both sides of this fireplace, btw.
It was a small hole. About the size of a silver dollar. Zach got a small flashlight and peered into the hole, squinting to see something past the brick opening.
Visualize now, Zach leaning in, peering into the abyss, one eye shut, one eye squinting hard... with both of us hovering in, leaning in behind him... as if by leaning in *hard*, we would suddenly trigger our x-men x-ray vision abilities, and be able to see *through* Zach and into the wall where even he couldn't.
Then it happened.
Zach snapped up his head in an instant just when a poof of greasy coal dust shot out of the hole right into his face like a sideways and filthy Old Faithful. Looking like perfect caricature of Al Jolsen, Zach wiped his face with his handkerchief... and kept digging.
For at least three to four weeks afterwards, this picture above of the hole in the fireplace wall was the cleanest this place ever was. After this picture, hell broke loose.
You see, Zach went all commando on the fireplace brick just after this picture was taken. This small investigatory hole at the *bottom* of a 140 year old fireplace was just the beginning. It wasn't that the hole got much bigger, it probably ended up being about a 8' x 12" hole by the time he called it quits. It was one hundred and forty one years of soot that really put the damper on the whole "what happened to my clean worksite?" thing.
I do not have a picture of what happened next. I think I was in shock. Slowly, the soot began to cloud out of the hole and Zach started scooping piles of soot out of the hole and onto the floor, where it poofed into much larger clouds. Soon, we weren't able to see five feet in front of us. Then three..
That's when I bailed and ran outside.
That's when 300 pounds of soot came down the chimney and out that little hole. It went black inside the house.
Into my house.
My previously clean house.
When the black greasy clouds started coming out the front door, that was enough. I went home.
I left the boys to clean up THEIR mess. They didn't say a word, I think they knew.
I'll tell you, it was EVERYWHERE. Months afterward we were still using 2x4's with sooty footprints on them. Luckily, the soot was heavy and didn't could up to the second floor of the house, but the first floor-- all rooms, all surfaces, all tools, all lumber, all walls, everything was covered with greasy soot.
This spontaneous peek into the fireplace innards precluded any preparation to cover anything anywhere else in the house.
After the boys shoveled all 300lbs. of soot into garbage bags and into the dumpster, (it took a full 2 days of work) then I returned to the house with a bottle of Dawn dish detergent, a bottle of ammonia, and a mop. I just hosed the d@mn floors down.
There was still soot on the floors on the first floor until we sanded it off.
In the meantime, the brick came down smoothly. Most of the brick was not salvageable, but a large portion was, and it was neatly stacked in the basement for future use on, oh, maybe bricking in a door to become a window. :-)

Once Zach got to the second floor, things were going fine. The bricks were coming down quick and without any problems.

Here's the second floor fireplace after the face of the bricks were removed. You can see the chimney pipe holes in two different locations (one for the fireplace facing forward, and one hearth facing backwards. All of the different chimney paths were bricked in, and it looked kinda cool. I'd ignorantly thought that chimneys were just big gaping holes that went straight up to the roof with a damper, but not so.
There were at least four different channels, one for each hearth, going up to the roof. The neat thing is that it made a great place to run wires and plumbing.
Just remember to plug the holes for firebreaks.
Then we moved on to the first floor - oh yeah, remember to work your way DOWN from the TOP. Zach told us a story about a house he had been working on where they started talking the chimney down from the bottom. The base of the chimney weakened, and when the three stories-worth of brick collapsed in on itself and landed in the basement, I don't think even the insurance covered the mess that was left.

On the first floor, we had planned on taking down a lot more brick, but Zach put the brakes on when he noticed a change in the brick layout. Opting for safety and structural soundness over space, we stopped the chimney demo.
The space we took back would be enough for a small closet once we patched up the hole in the floor, and we had to accept that this would have to be enough.
The inside of the closet remains a somewhat odd trapezoid, but heck, that's what closets are made for: hiding your mistakes.
In the last picture, below, you can see the place where we patched up the chimney hole in the basement, right where we plan on running the wire up into the closet for our doorbell ringer.

So, yes, we removed a large portion of our fireplace, but seeing as it was on a structural wall in the middle of the house, we couldn't remove the whole thing and leave a space. We had to maintain the integrity of what once was an exterior wall, and leave a large portion of the brick intact.
I think it worked out ok.
Except for the soot part.
That sucked.
If you came here via Hooked on Houses blog party, or if you want to see it, start here: http://hookedonhouses.net/



















































